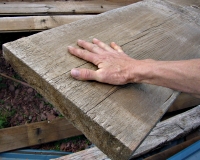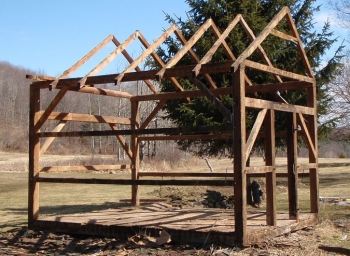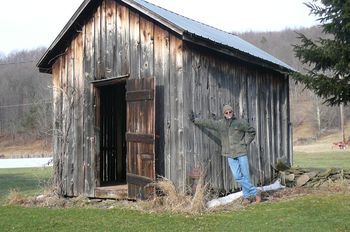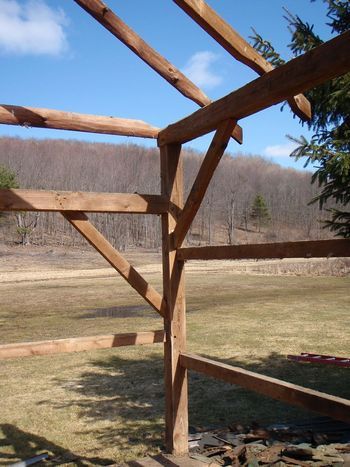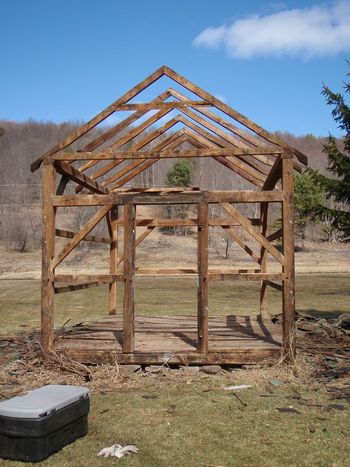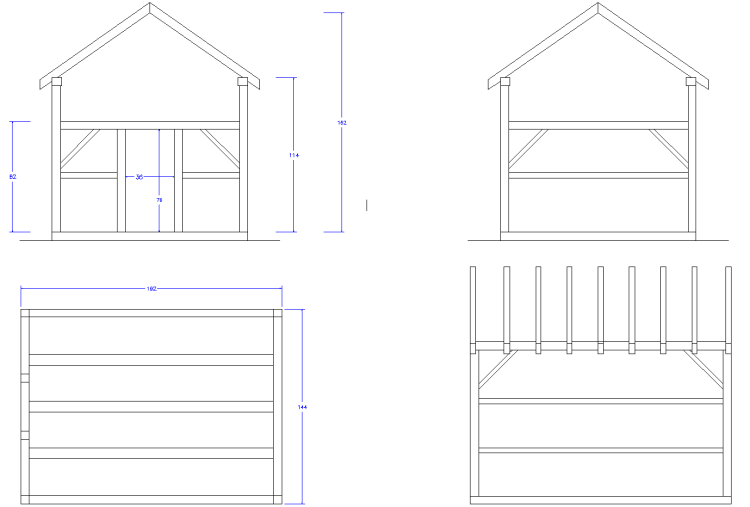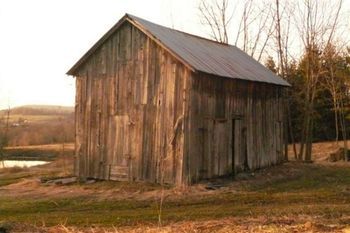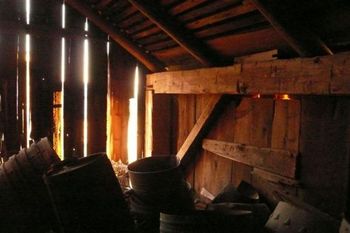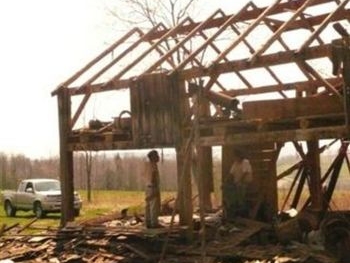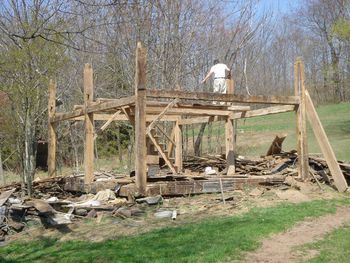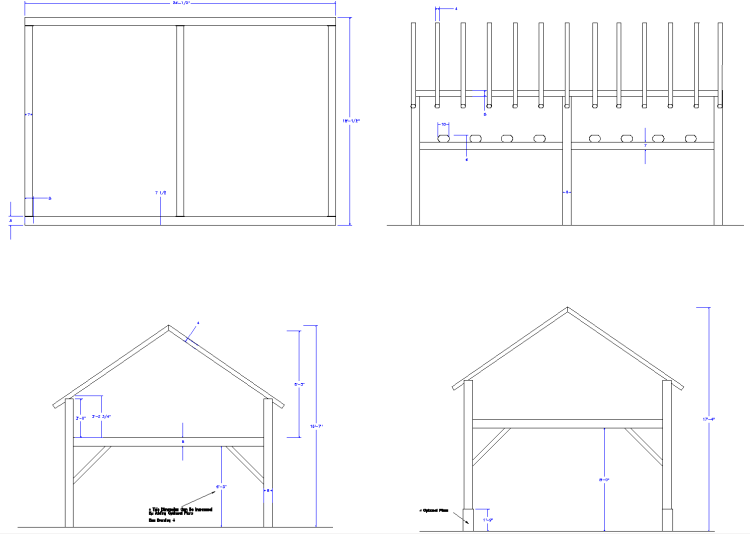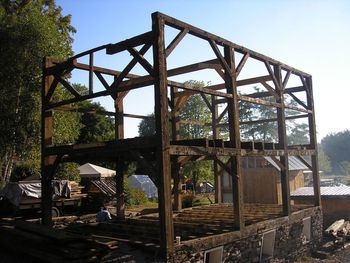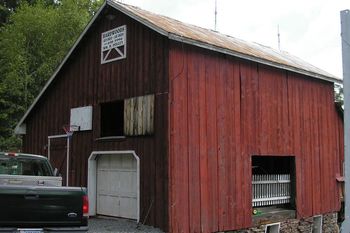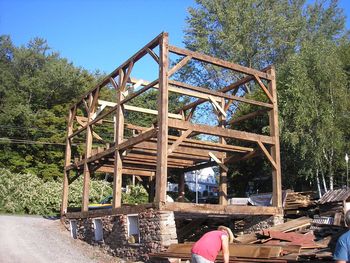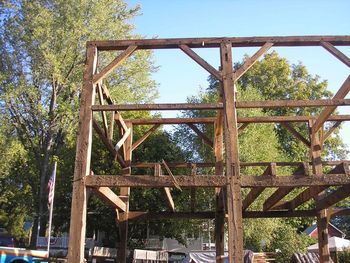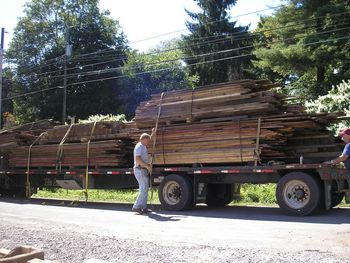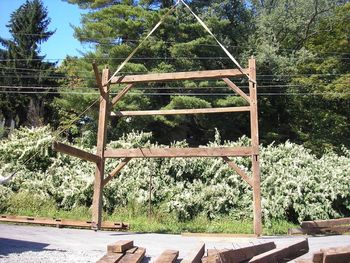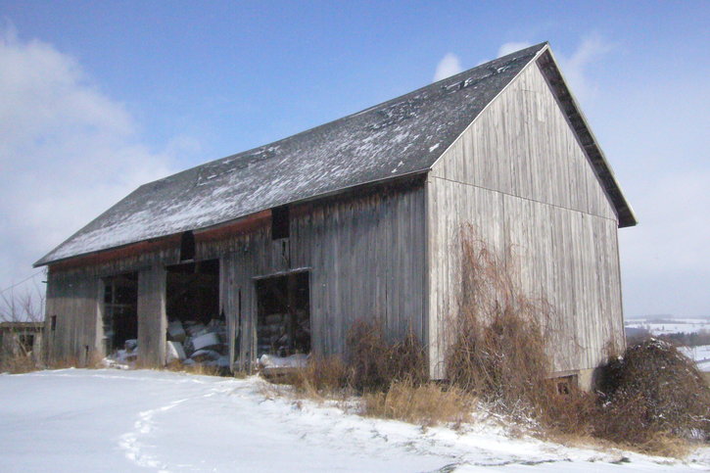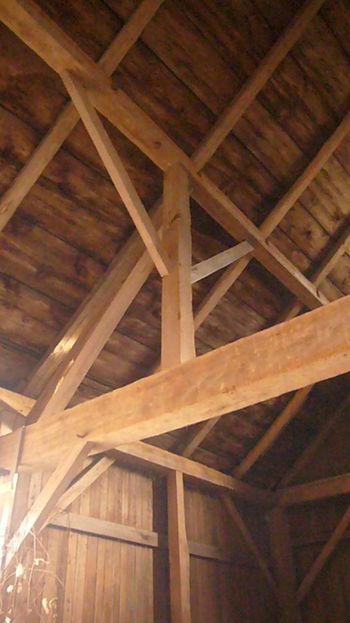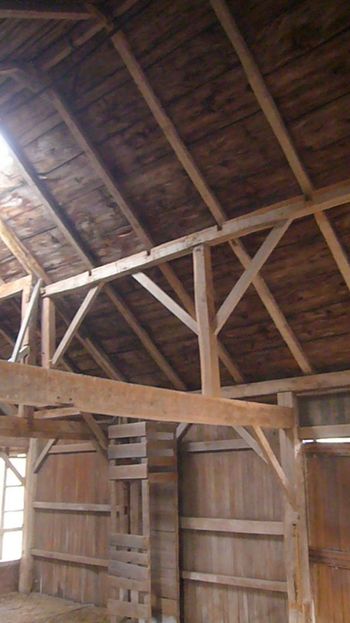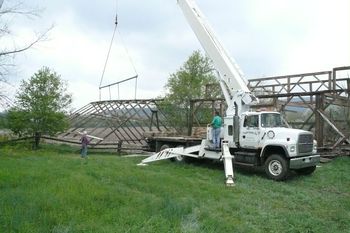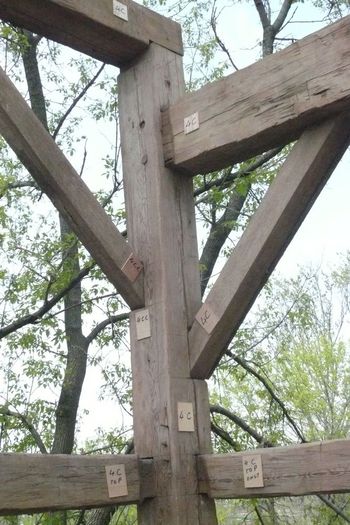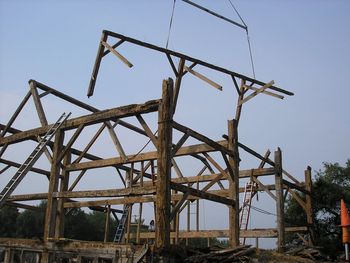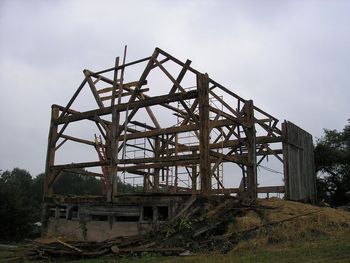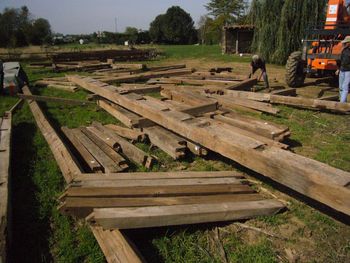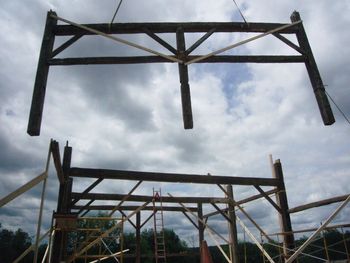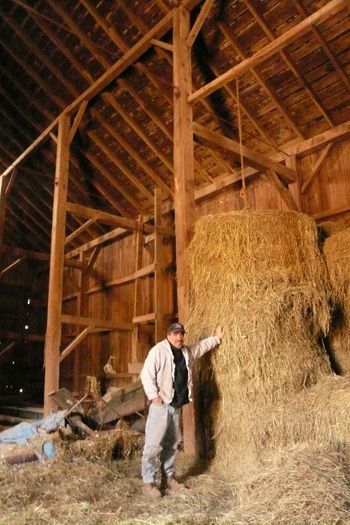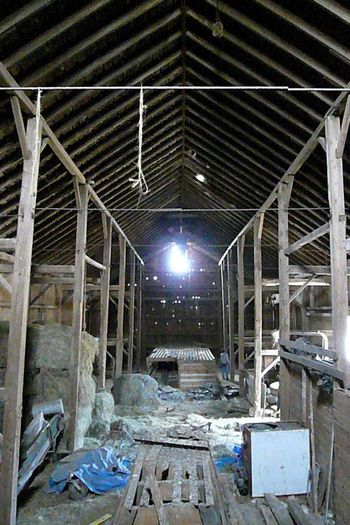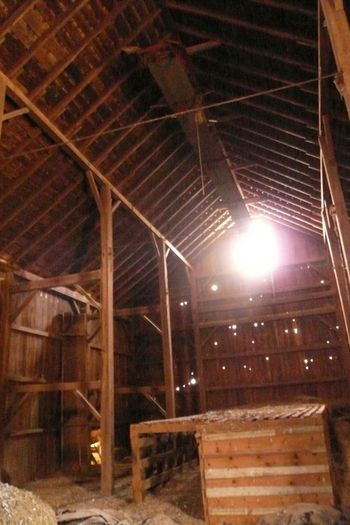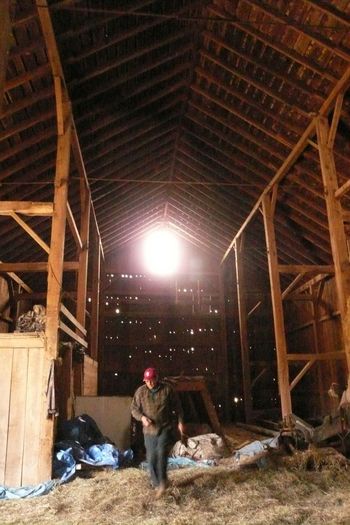The following is a brief summary of the barn frames and materials we currently have in stock. Beechwoods Barns tries to maintain an updated list of what's in stock on our website. However our inventory is always changing so if you don't see exactly what you are looking for feel free to contact us:
Whether its Longleaf "heart pine" timbers from southern Georgia or weathered hemlock barn siding from rural Pennsylvania we're always on the lookout for old growth wood with character to pass along to our customers. We usually have a good supply of boards, wide plank flooring and beams as well as foundation stone to choose from.
Drop us a line and tell us about your project, we'll be glad to help.
12’x16’ Shed
Built in the late 1800's it's diminutive size sets this Mortise & Tenon hemlock frame apart - Perfect size for small studio or writer's retreat.
Complete frame of all original components; Posts, Beams, Floor Joists, and rafters.
Also available as a complete kit w/reclaimed metal roofing, siding and wide board flooring.
16’x24’ Granary
Circa 1850's story and a half granary featuring all original hand hewn hemlock timbers and peeled bark log rafters. A sweet frame with character to spare!
16'x30' Tall Barn
Constructed in PA in the 1890's this small barn of unusual proportions (Narrow and high) has two full stories and oversized hemlock timbers.
26’x36’ Barn
The barn type we come across most often, this 1850's English three bay, four bent (cross section of posts and beams) from PA features hand hewn hemlock timbers.
30’x40’ Barn
Another three bay English style barn with large hand hewn pine and oak timbers, from Norwich, NY. Built in the early nineteenth century. With the addition of an upper floor system this barn would make an excellent home conversion of 2,000 plus square feet.
30’x40’ Barn
Yet another three bay English style barn mid nineteenth century with large hand hewn hemlock timbers, from Morris, NY
36’x108’ Extra Large Barn
The only apt comparison of space in this barn would be with that of a cathedral. In fact, the layout of soaring posts separated by a wide central aisle is known as the "Basilica Style". Owing to the height of this frame there is a potential for multi level spaces.







