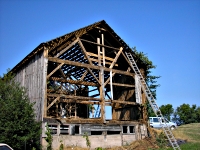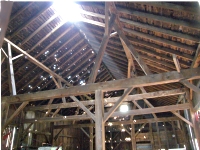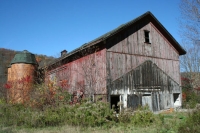Entering an old barn is like stepping back in time. As your eyes adjust to the minimal light filtering through the cracks in the siding boards, the soaring space slowly reveals the warm honey brown of the massive wood posts and beams, the floor worn smooth from the passage of work boots and wagons.

As the exterior is stripped away, the barn frame begins to reveal itself.
Look at the joinery, the way the beams were fitted together with mortise and tenon joints held tight with wooden pegs, and gain a sense of the skill and hard work involved to accomplish it.
It never ceases to amaze us how the barn carpenters took the raw material of a tree and shaped it into a usable component of a structure using just a broad axe and an adze. The character inherent in a hand-hewn beam speaks to us. It speaks of another era, a time when what you did with your hands counted, when craftsmanship and pride in your work was more the rule than the exception.

The geometry of an historic barn frame is beautiful, and the joinery speaks to the expertise of the original builders.
The timbers used in these barns were from the original growth of trees surrounding the farm, usually beech, hemlock, pine, oak or chestnut. The best timbers came from trees growing close together competing for sunlight. This competitive growth makes for superior quality lumber, straight and true and without structural defects, a far cry from today's hybridized framing lumber ready for harvest in twenty years.
Whether hewn by hand with an axe and adze from trees nearby, or drawn by a team of horses to a local water powered mill to be sawn into shape, the inherent character of the wood and the labor involved, from the shaping of timbers to the joinery, was enormous, but accomplished with skill to match.
At Beechwoods Barns, we’re dedicated to preserving the “Architecture of Life” as lived on an eighteenth or nineteenth century farm, and sharing it with you.
Through the centuries farming and the barns utilized for its purpose have undergone many changes. The early 19th century barn originally built for grain and later modified for dairy has unfortunately outlived its usefulness on the modern farm. Large round bales or silage encased in plastic have rendered the hay mow obsolete, a “milking parlor” has replaced the stable below or, in some cases, a free-standing pole barn. As long-time residents of a dairy farming community we’re sensitive to the plight of the family farm and feel strongly about its preservation, seeking those barns already slated for demolition.

This barn would make a magnificent home or commercial space.
To this end the careful dismantling, removal, transportation and re-erection of existing antique barns has become our specialty. We have relocated barns to new sites and have also restored and converted barns on the land where they were originally built. We come across barns of all sizes, some the size of a living room and others more reminiscent of a cathedral. In all cases we strive to maintain the original character of these one-of-a-kind, handmade buildings.
We have experience in all phases of barn projects from consultation on condition of existing barns for restoration or new uses, to expert dismantling, moving and re-erecting of barns of all sizes.
Beechwoods Barns has the organization, tools, expertise and imagination to ensure your project progresses smoothly and efficiently providing you with a product of lasting value. We have a proven record of working with architects, designers, and other builders.
We believe that any project we are involved in should be a positive experience for our clients as well as ourselves. Towards that end we strive to provide honest, personal and professional service.
You can see some of our recent projects in the Projects section of this website.
Beechwoods Barns believes that from the types of wood to the site location, it is possible to build in a green and sustainable manner. By providing materials for re-use in new structures we’re doing our part to help people step lightly on our planet.
The recycled timber in our barn frames, siding, flooring, etc (In some cases harvested hundreds of years ago) is far superior in terms of strength to wood harvested today.
Reusing a barn frame for your building substantially reduces the amount of materials at the construction site when compared to conventional stick building. Conventional building can be inefficient and costly as well as more wasteful. Most materials used in conventional building are shipped great distances and the waste materials must be removed and trucked to landfills, usually at a premium cost.
Not only does the beauty and unmatched character of our timbers give your structure a truly unique look, but the use of reclaimed timber allows existing trees a chance to grow and mature and hopefully become a forest for future generations to enjoy.










